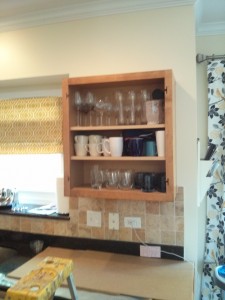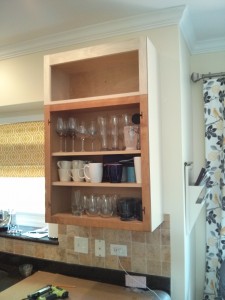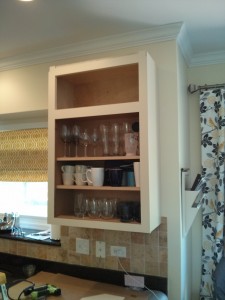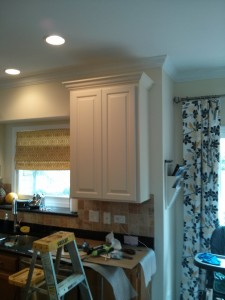“The kitchen layout is fine, I just wish we had taller wall cabinets” is a concern I often hear when I’m consulting with a client. We’ve found 2 ways to help with this situation without having to go through the headache and expense of a full kitchen tearout.
Let me back up a bit here. If this is your first time visiting this blog, our specialty is finding solutions that allow clients to upgrade their kitchen cabinetry efficiently from both a time and money perspective. Custom refacing with solid wood is, in my opinion, the most efficient way to a new kitchen. Cabinet painting has some serious drawbacks, and a complete tearout and replacement is sometimes the only way to get what you want (bad floor plan), but for those that don’t have the stomach for a major construction project, solid wood refacing is the way to go.
But what about those 30″ wall cabinets? Is there a way to get taller kitchen wall cabinets without doing a full demo?Let’s assume for the moment that you don’t have kitchen soffits and you have free space above the wall cabinets. The obvious solution is to replace the 30″ cabinets with new 42″ cabinet boxes and reface them along with the rest of the cabinets. (We can custom build these boxes for your kitchen). The not-so-obvious solution is to custom build a bank of 12″ cabinets, install them on top of the 30″ cabinets and install full length cabinet doors.

Step 1: Doors and moldings are removed, ready to modify.

Step 2: A custom built 12″ high cabinet is installed on top of the 30″ wall cabinet. You can see that we built the custom box with a narrow bottom rail.


Step 3: We cover the the cabinets with solid wood refacing material. In this case we used maple, factory finished in solid color “linen.”
Step 4: We complete the transformation by installing new maple doors and crown molding. End result: taller kitchen wall cabinets without disturbing the drywall or backsplash.
