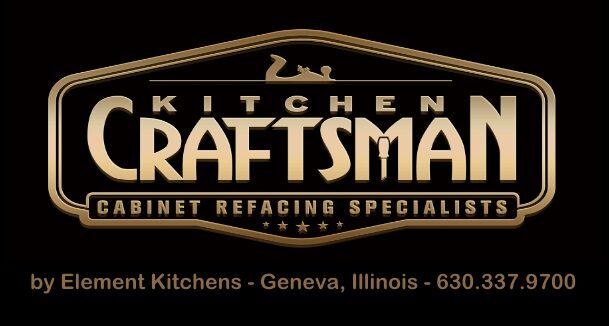This home is located in the Klein Creek subdivision in Winfield, IL. I believe it was built by Russell Homes in the late 1980s or early 1990s. These kitchens are characterized by the open display hutch above the desk and the bank of tall pantry cabinets, and of course, oak. Lots and lots of oak.
Before Pictures
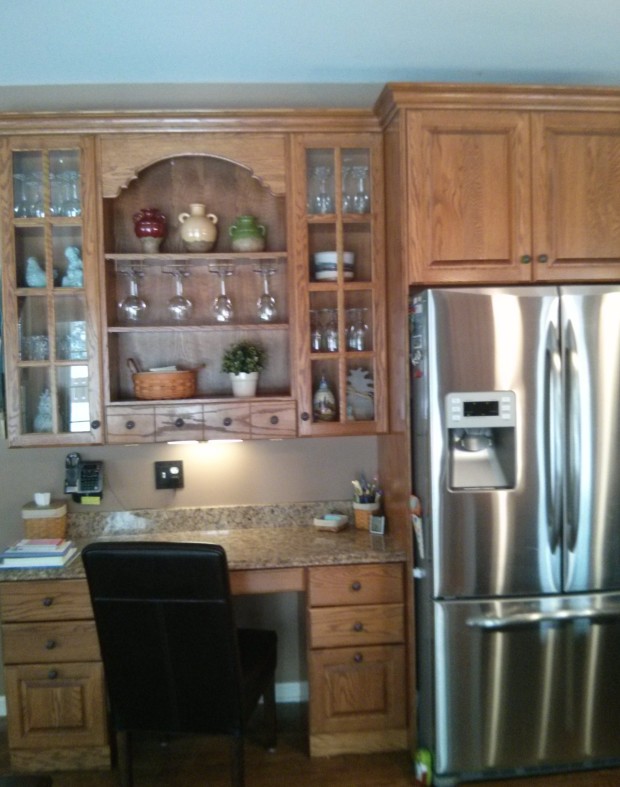
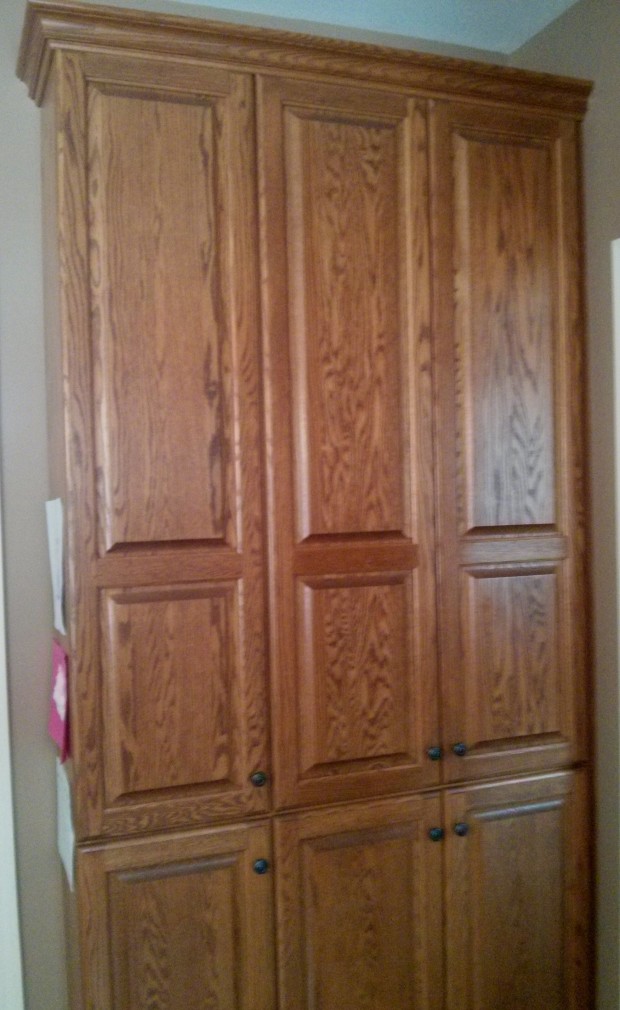
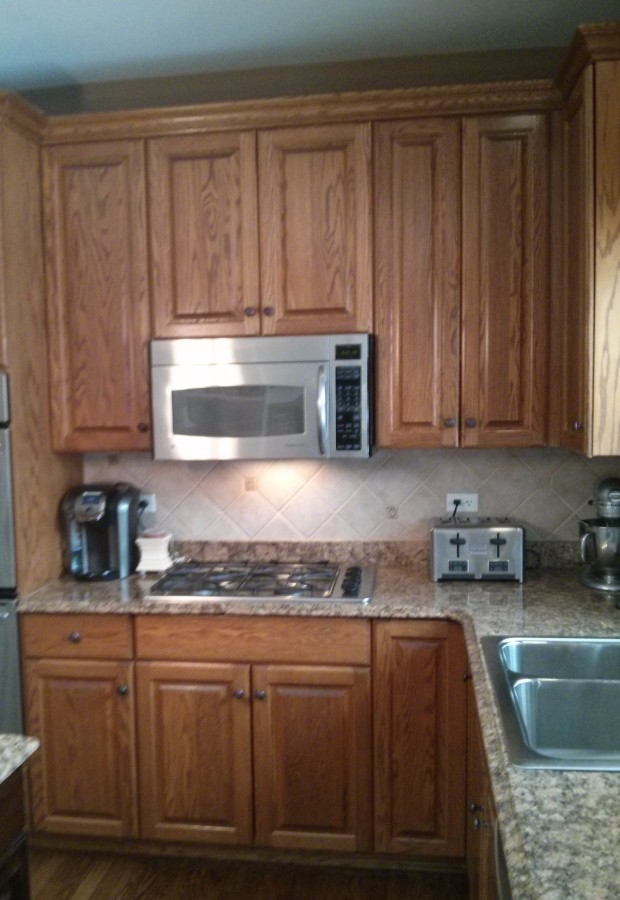
One of the challenges in refacing this particular kitchen is what to do about the desk and the open hutch. Most clients I meet with aren’t really in love with either of those features. Installing full length doors over the hutch opening gives it a much cleaner look. In this case, we retained some glass doors to break up the expanse of solid cabinets. Going with a simple square frame instead of the divided-lite mullions gives it an updated look.
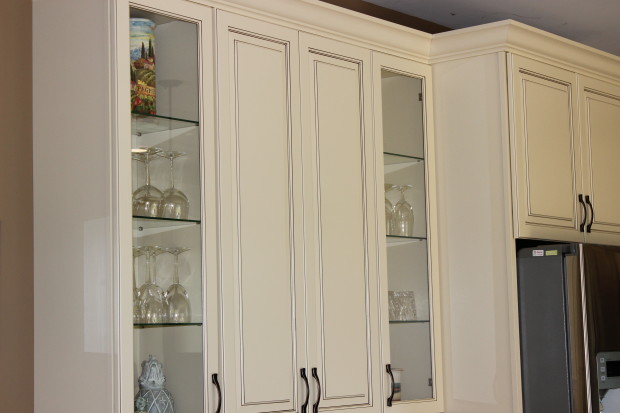
Another consideration is the door style and finish selection. This home is characterized by high ceilings, large crown molding and generally a more traditional feel. Although “white shaker” cabinets look great in many applications, they don’t really fit with the style of the rest of this home. We chose a raised-panel maple frame door in an eggshell finish with a light glaze. Other options that I think would work really well would be traditional woods like maple or cherry, finished in a color that would complement, but not necessarily match, the rest of the woodwork in the home.
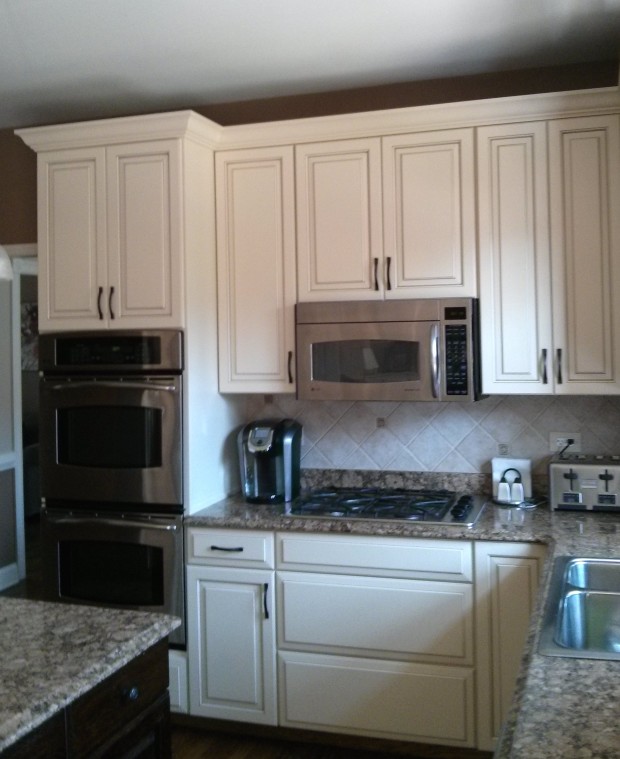
If you look at the before picture of the microwave area, you can see that we replaced the cabinet doors under the cooktop with two large drawers, (handles not yet installed). This really improved the functionality of that space.
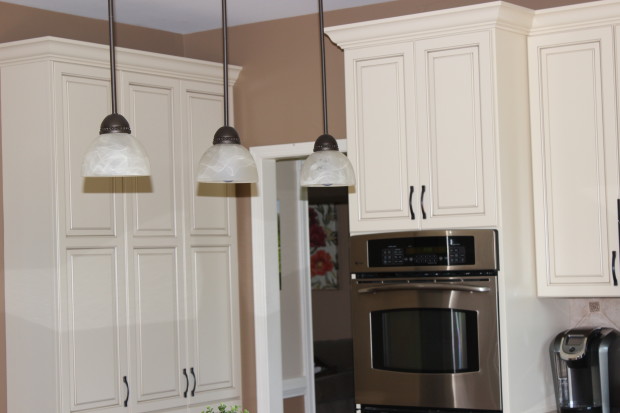
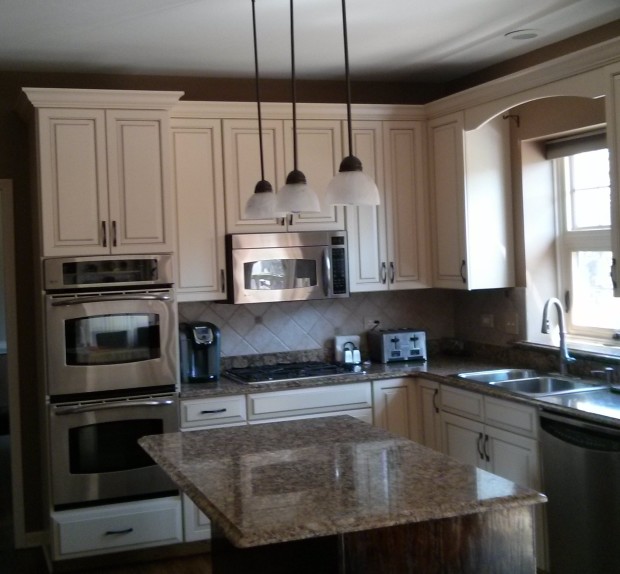
In the end, we were able to give the kitchen a completely new look and improve the functionality without having to go through the mess and expense of a full tearout. If you’d like to check out whether cabinet refacing makes sense in your situation, just call me at 630-337-9700 or email jim.pace@kitchencraftsman.com
