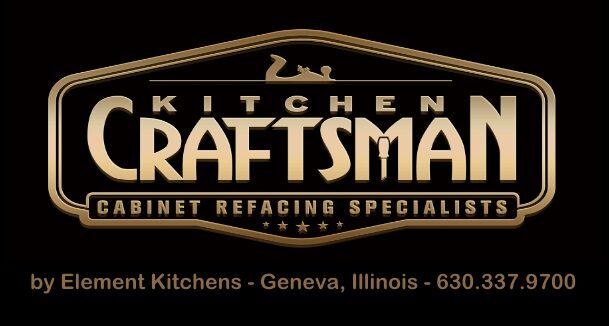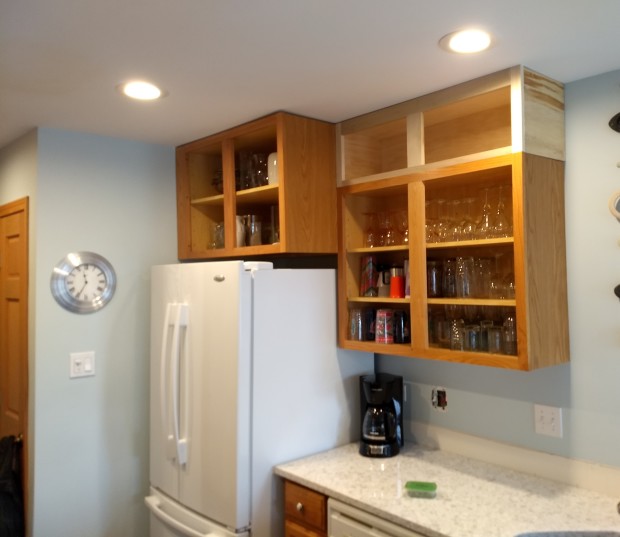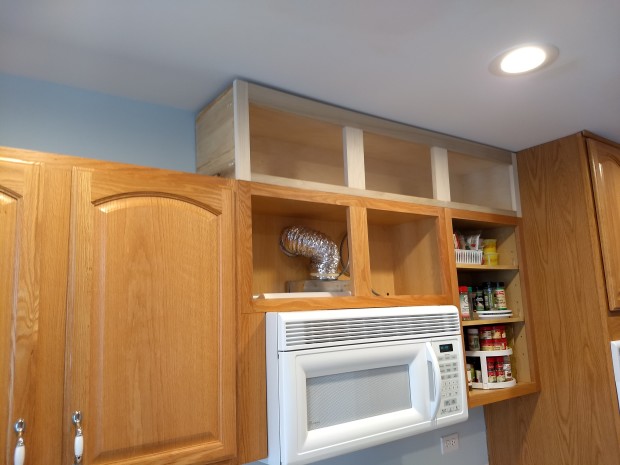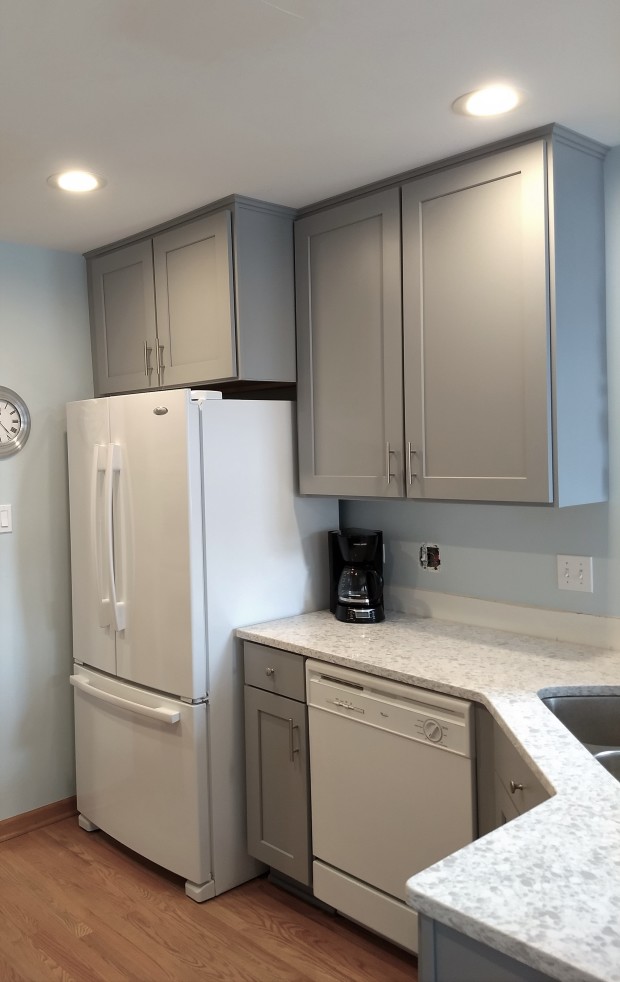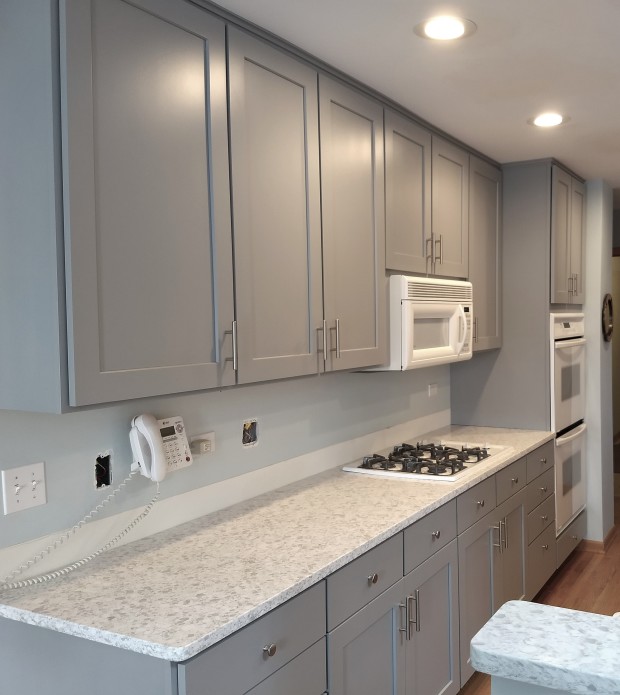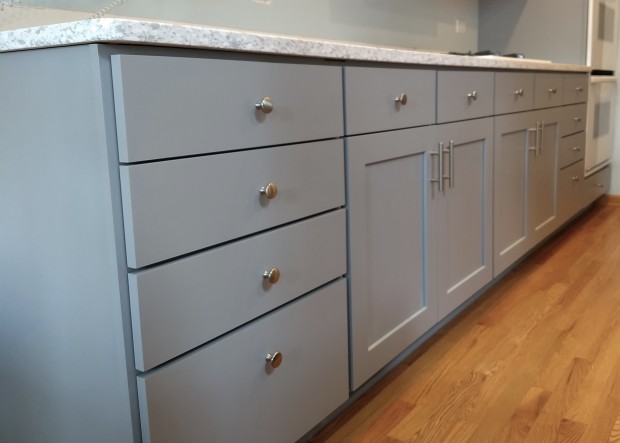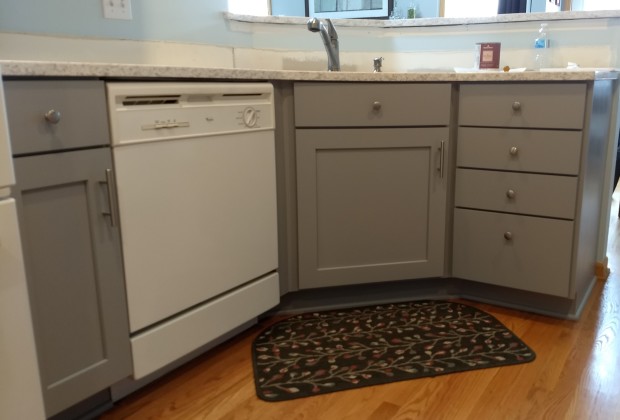Making 42″ cabinets from 30″ cabinets
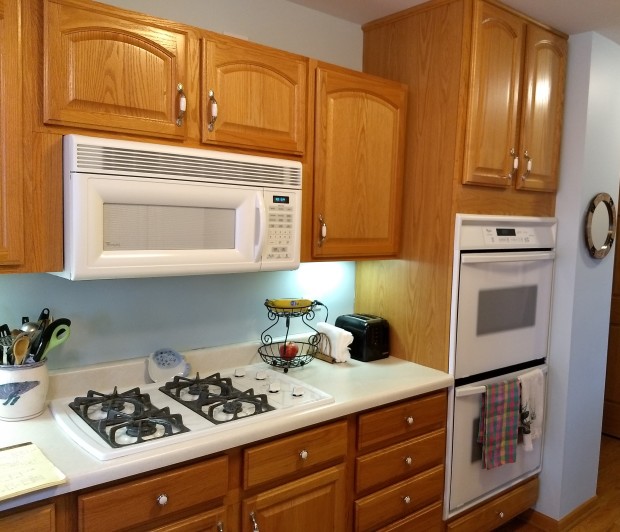
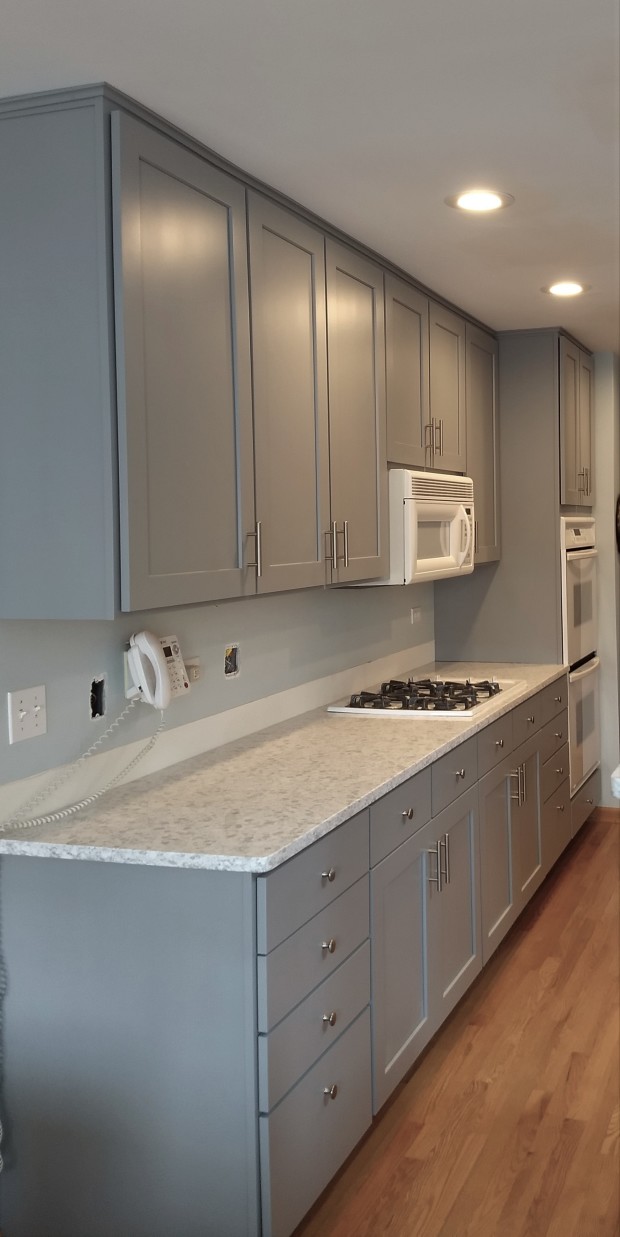
I had refaced the kitchen cabinets of this client in their previous home. They contacted me and said they wanted to update the builder’s oak cabinets and they also wanted to bring the upper cabinets up to the ceiling.
The plan was to add a bank of cabinets above the existing wall cabinets and then reface the cabinets with solid maple, factory finished in a soft gray. After taking careful measurements, it was off to the shop to build the upper cabinet add-ons.
Building The Upper Cabinets
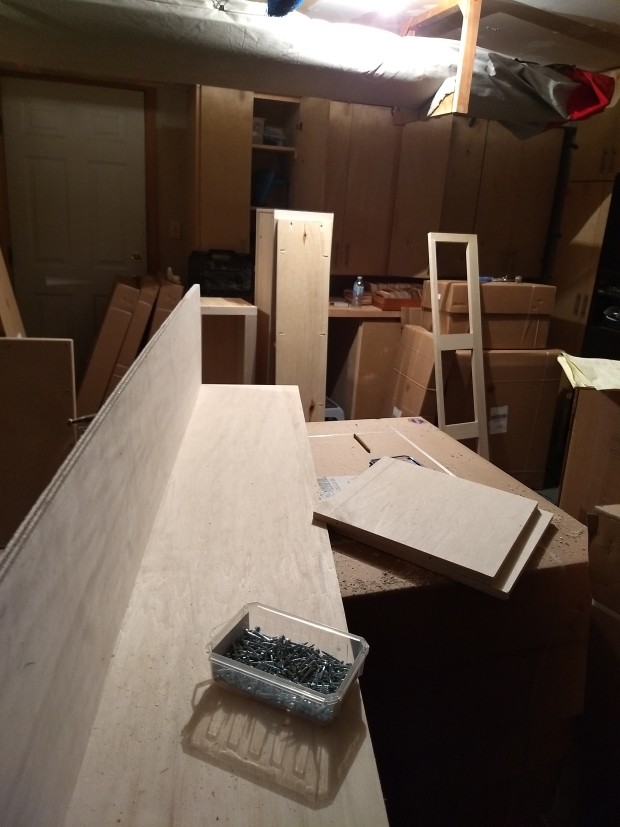
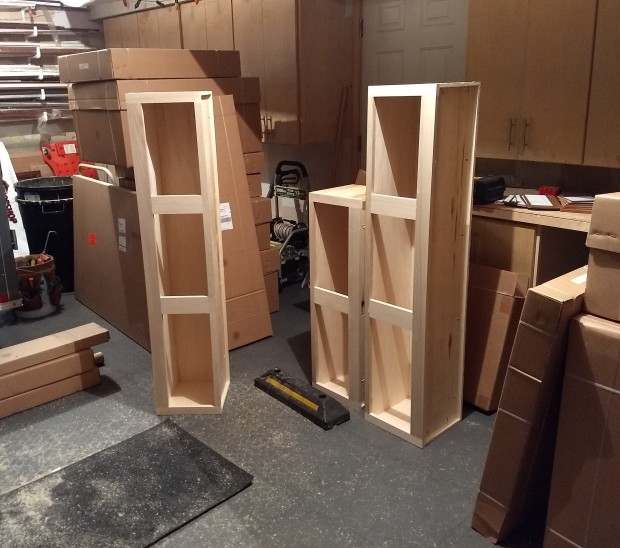
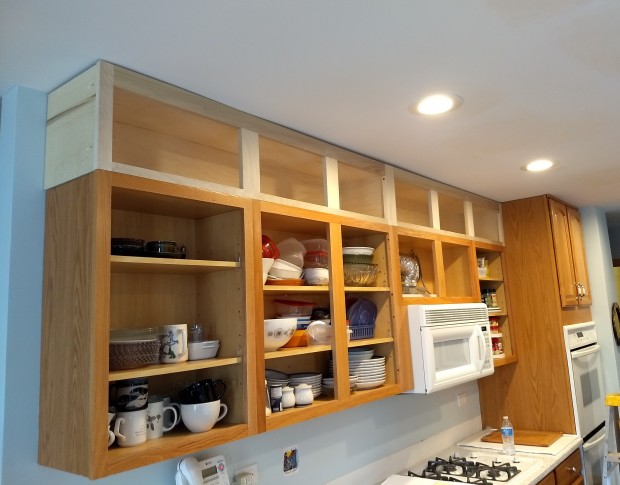
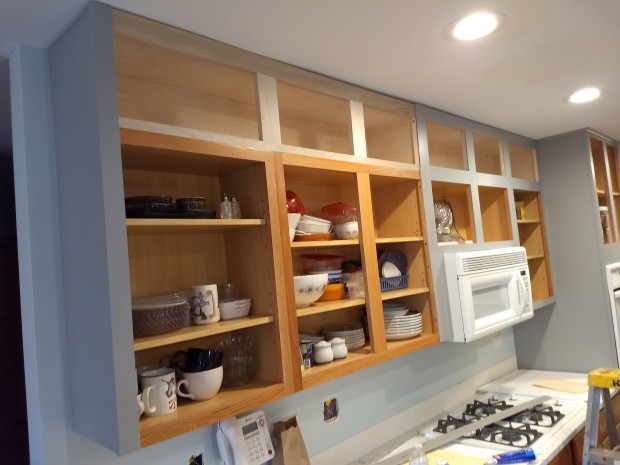
After the cabinet boxes were refaced, I installed brand new maple frame Shaker style doors on soft-close concealed hinges.
The project took about 5 days and we were able to bring a completely new, updated look to the kitchen. If this is an option that you’d like to explore for your kitchen, just drop me an email.
